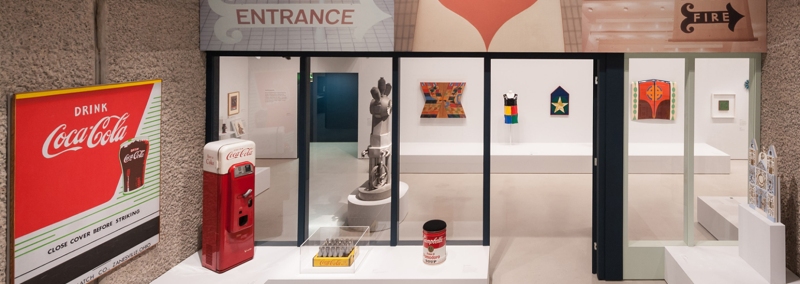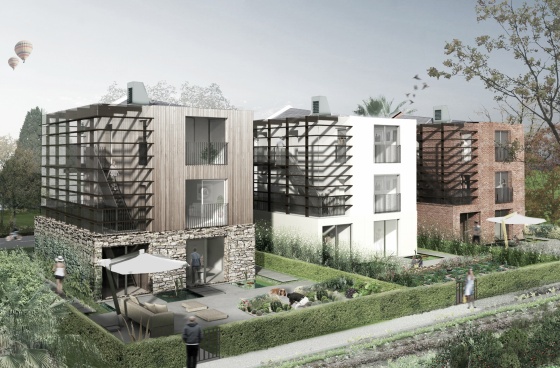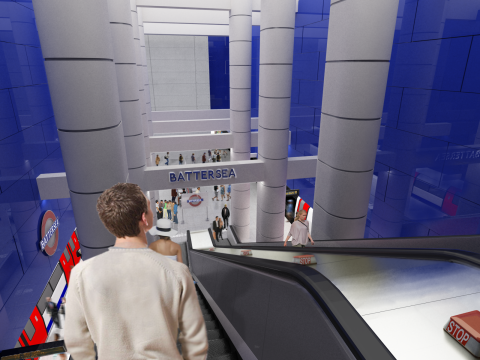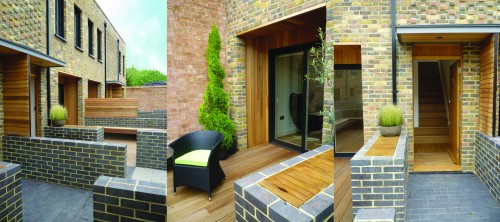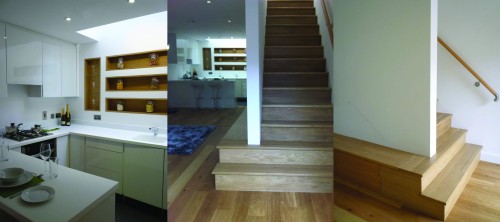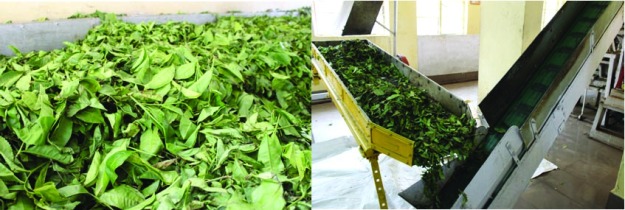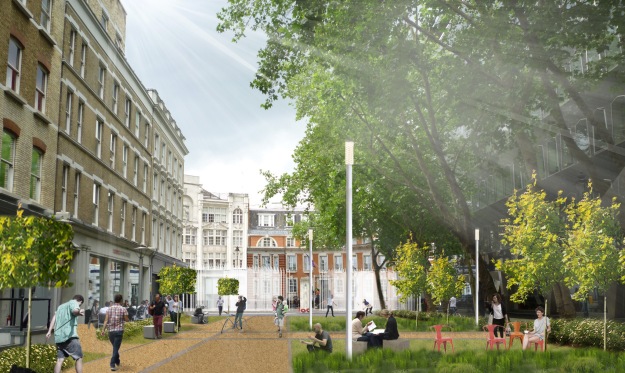 Proposed view along Alfred Place
Proposed view along Alfred Place
In 2014, Studiodare entered a design competition that sought creative proposals to reimagine the Eisenhower Centre, a former deep-level shelter in Chenies Street, Central London. The bunker was the supposed ‘safe’ location for the American President during the Second World War.
The competition remains unjudged. However, during the design process, Studiodare became interested in addressing a more general lack of civic space in the area. In particular, we wanted to assess the benefit of almost entirely removing the Eisenhower Centre from the crescent in which it sits.
The crescent was originally planned at the start of the 19th Century by George Dance the Younger. It forms part of a larger geometric urban composition: two matching semi-circular open spaces bookending a singular connecting street, Alfred Place.
The overall layout remains essentially intact, although the Eisenhower Centre now occupies the centre of the North Crescent; in doing so, it obscures a small First World War memorial and conceals the buildings behind. Conversely, the South Crescent remains undeveloped and enjoys a varied cultural life; not least because the Building Centre, which faces it, often occupies the space for public events.
Proposals
Our proposals relocate the Eisenhower Centre, now a storage archive, to a new basement level, leaving only an entrance and ventilation shafts above ground. This creates a new civic space (to match the South Crescent) whilst also reinstating the original George Dance plan. The war memorial, which now also forms a focal point at the end of Alfred Place, takes on a new civic status and becomes a suitable place for remembrance services.
 Proposed view along Chenies Place
Proposed view along Chenies Place
The new ventilation shafts and entrance of the Eisenhower Centre are clad in polished stainless steel and reflect a cluster of metallic masts that are placed around them. The masts, which blur the perception of mass, both conceal the shafts and reveal the North Crescent in a shifting moiré pattern. At night the mast tips are illuminated creating an animated nocturnal sculpture.
By thinking of the urban composition as a whole, we began to think of Alfred Place as a public space in itself: a rus in urbe, connecting the two crescents. The new masts, acting as lighting bollards and banners, therefore continue through a new urban park between the crescents. This renewed public space should also stimulate economic activity in the buildings along the street, whose ground floor spaces currently appear lifeless.
We believe that public space should respond to the needs of people, not to the functional requirements of infrastructure services such as the existing deep level shelter. However, working in the infrastructure sector over the last 6 years, our experience tells us that a reversal of these priorities isn’t always easy. Nonetheless, it was thinking about people that allowed us to examine the removal of the Eisenhower Centre and reimagine Alfred Place as a genuine civic space (and forest!).
 Proposed aerial view
Proposed aerial view
Stuart McKenzie, 2015





